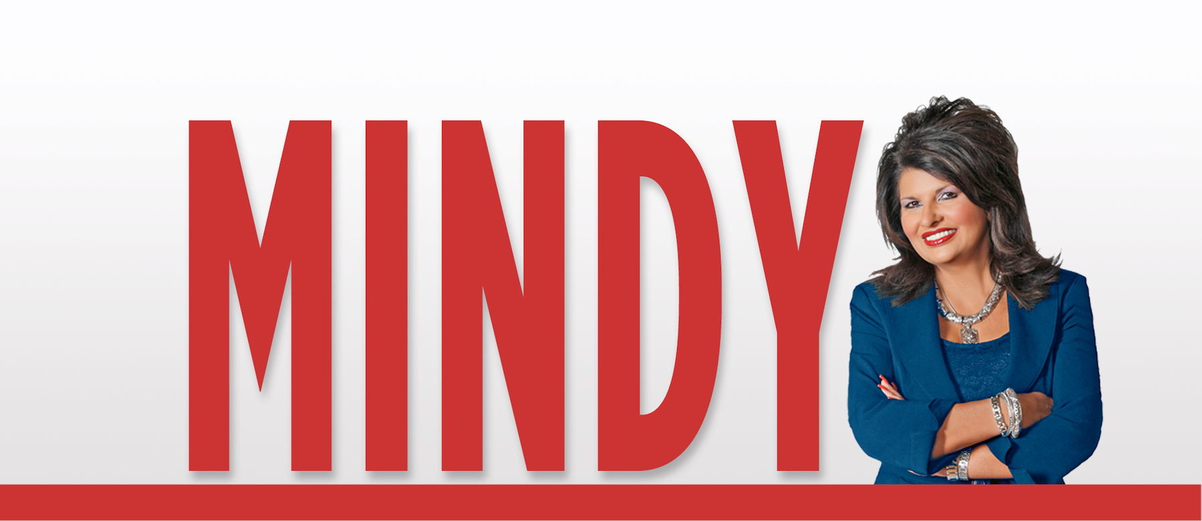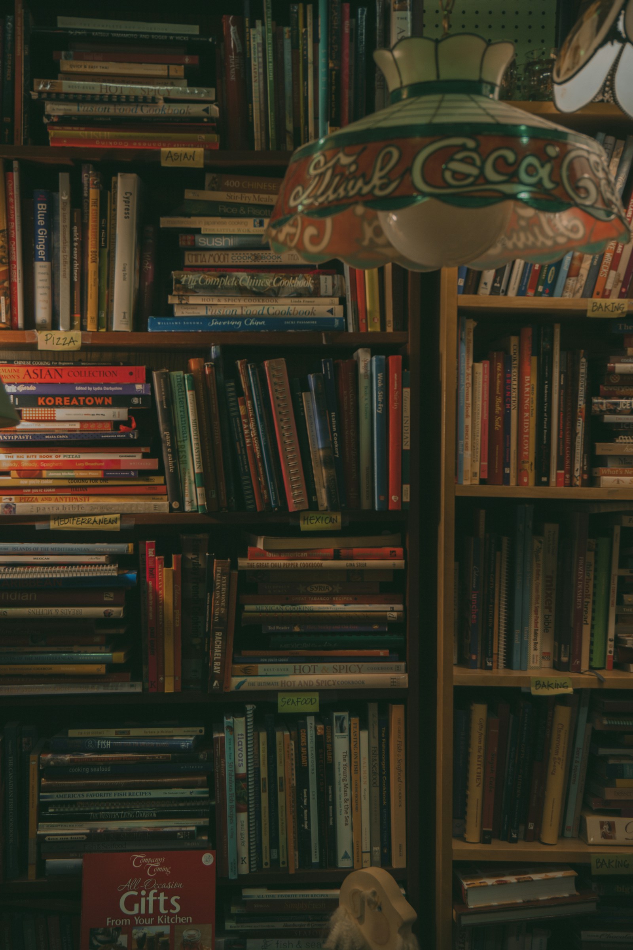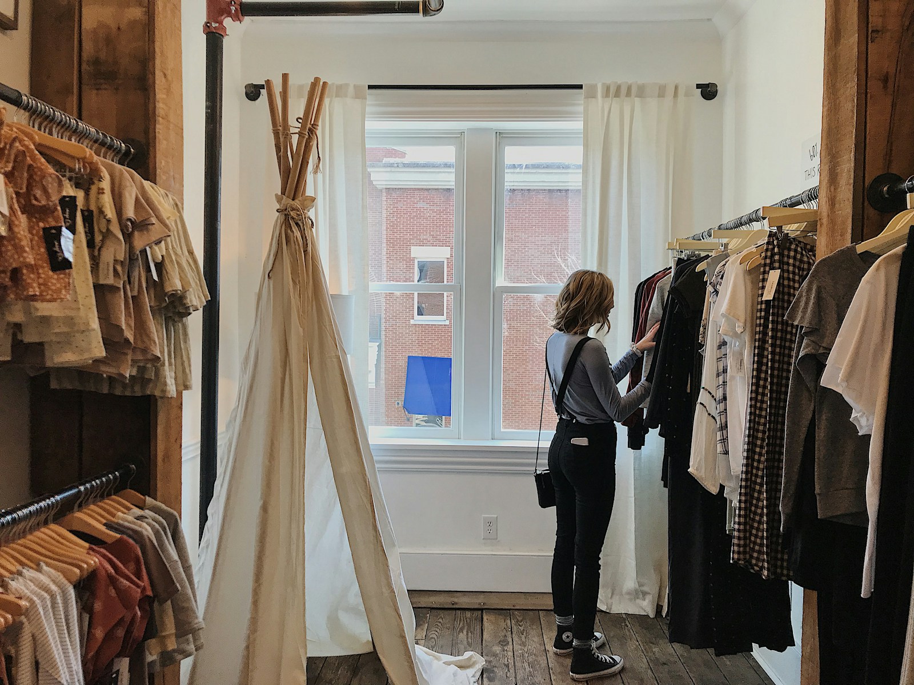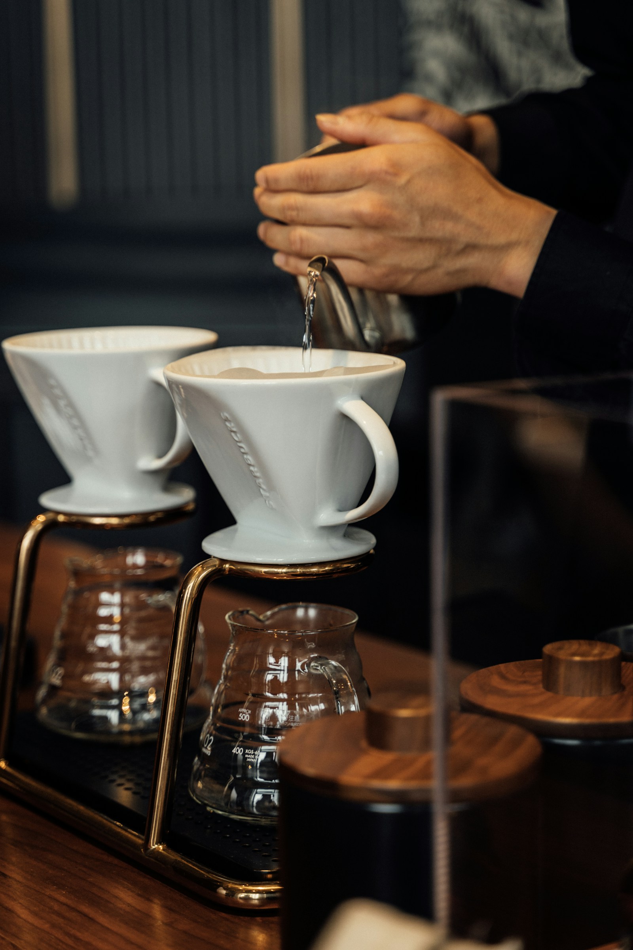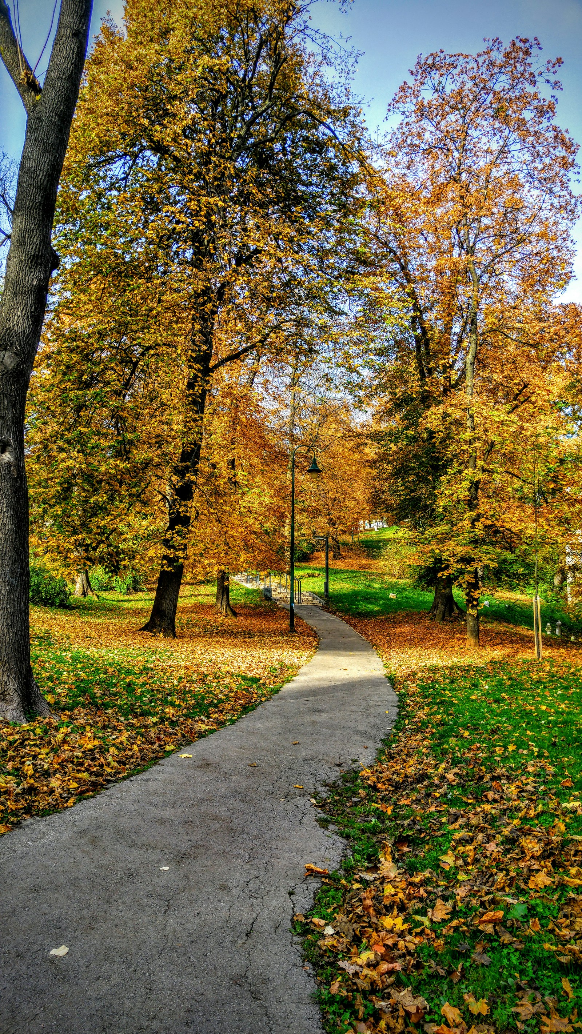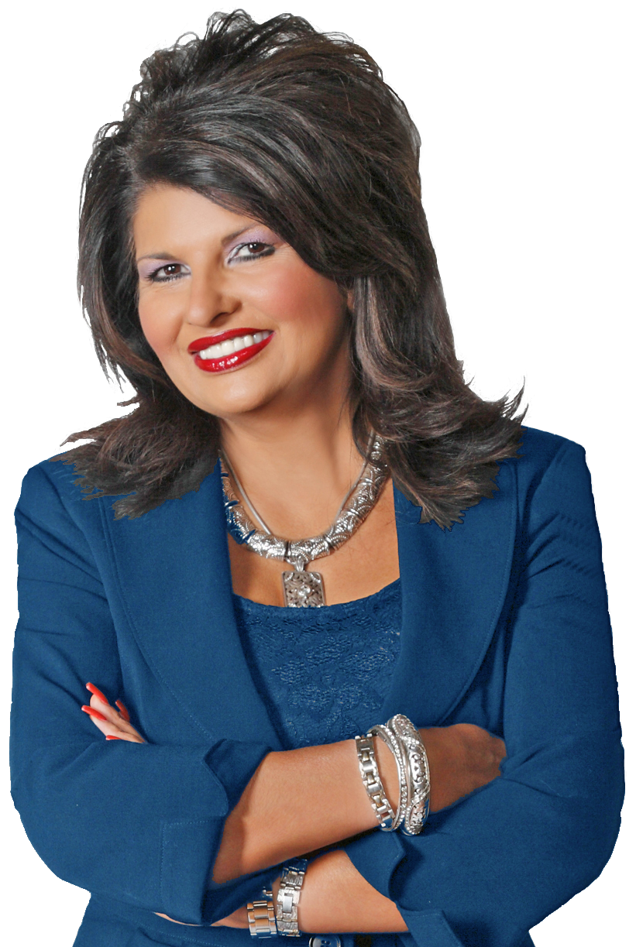With deep roots in agriculture and a thriving arts and culture scene, Langley offers more than just beautiful landscapes—it’s a place where history, creativity, and connection flourish. From the charming streets of Fort Langley to local wineries, farm-to-table dining, and community events, there’s always something to discover. With its blend of quiet rural spaces and growing urban hubs, Langley offers a lifestyle that’s both relaxed and inspiring—perfect for families, creatives, and nature lovers alike.
THE NEIGHBOURHOOD
Langley
IN THE BEAUTIFUL FRASER VALLEY AREA
Discover Langley, a thriving Fraser Valley community where city living meets country charm. Surrounded by rolling farmland and forested trails, Langley offers boutique shops, cozy cafés, and a strong sense of local pride—all just a short drive from Vancouver
